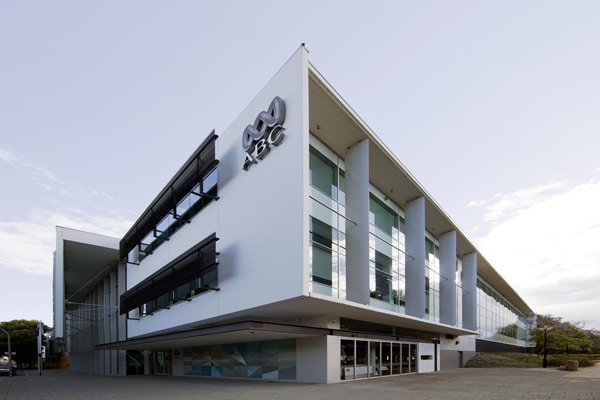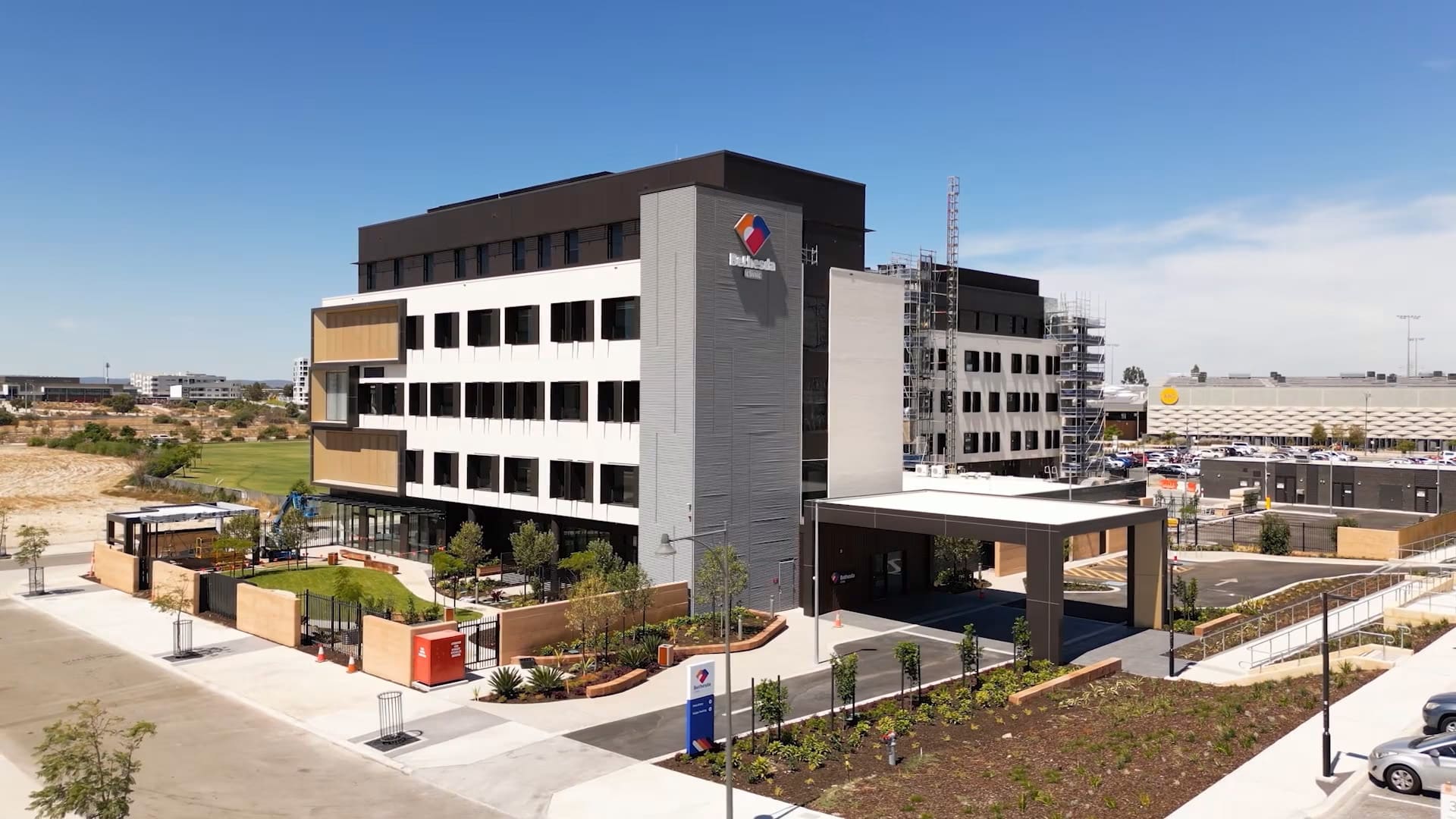The ABC Headquarters building was completed in September of 2004. The new contemporary building included administration, television, radio facilities including rehearsal rooms, drama and dance theatre and studio and audio booths.
The ABC Headquarters building was completed in September of 2004. The new contemporary building included administration, television, radio facilities including rehearsal rooms, drama and dance theatre and studio and audio booths.

The ABC Headquarters building was completed in September of 2004. The new contemporary building included administration, television, radio facilities including rehearsal rooms, drama and dance theatre and studio and audio booths.
New state of the art facility to house the ABC’s broadcasting studios in Western Australia.
Mechanical services consisted of:
Project involved many complexities including stringent acoustic requirements for systems serving the radio and television studios and staged handover for critical areas. The project had a construction period of 18 months and was completed in September 2004. In excess of 50 client initiated system changes were managed throughout the project duration and a significant amount of redesign was required due to space and programming constraints.

The project comprised of the full replacement of Mechanical Services plant and equipment including new mechanical services switchboards whilst maintaining minimal store disruptions. Project required Jako to replace a redundant built up air handling unit with two (2) new packaged units and supplementary in-ceiling and ceiling cassette Daikin units. Ductwork

The project involved the construction of a five-storey Mental Health Clinic to provide comprehensive and multidisciplinary state-of-the-art Mental Health care in Perth’s south for both overnight and day patients.

The project entailed construction of a new high performance centre for the West Australian Institute of Sport (WAIS). The state of the art facility would provide WAIS with the technology and facilities to train high performance athletes to the levels required for competition on an international stage.