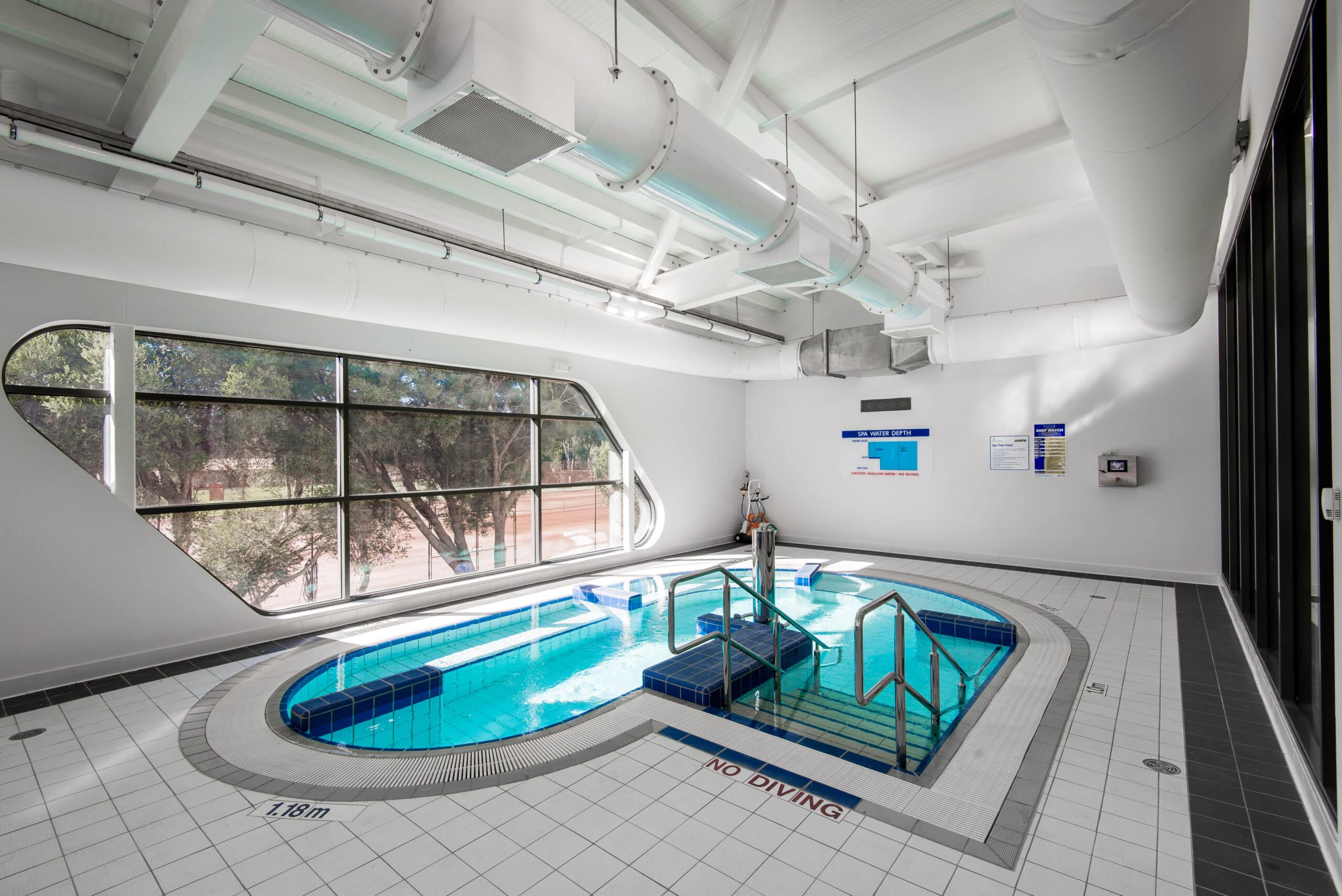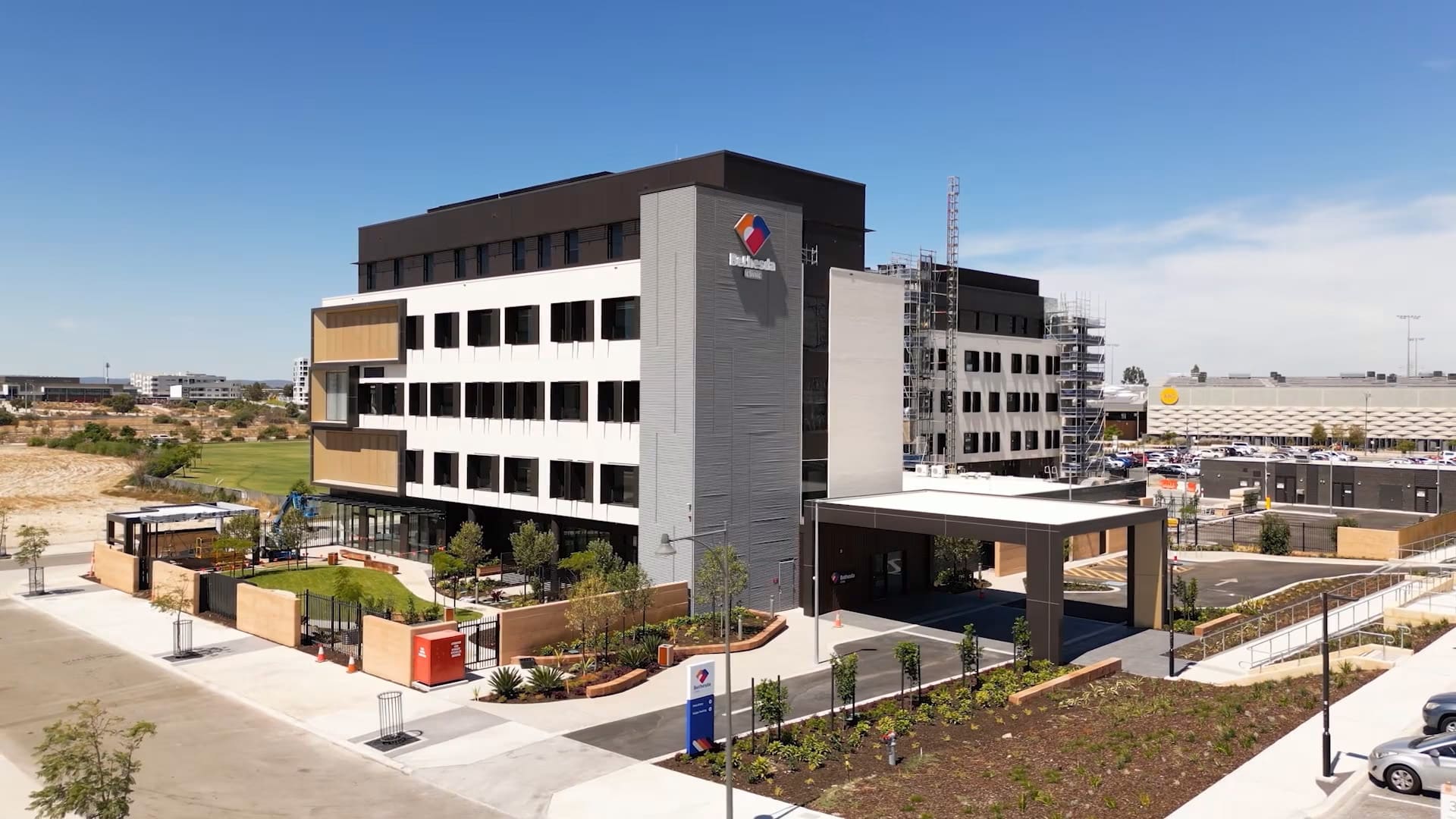The project entailed construction of a new high performance centre for the West Australian Institute of Sport (WAIS). The state of the art facility would provide WAIS with the technology and facilities to train high performance athletes to the levels required for competition on an international stage.




