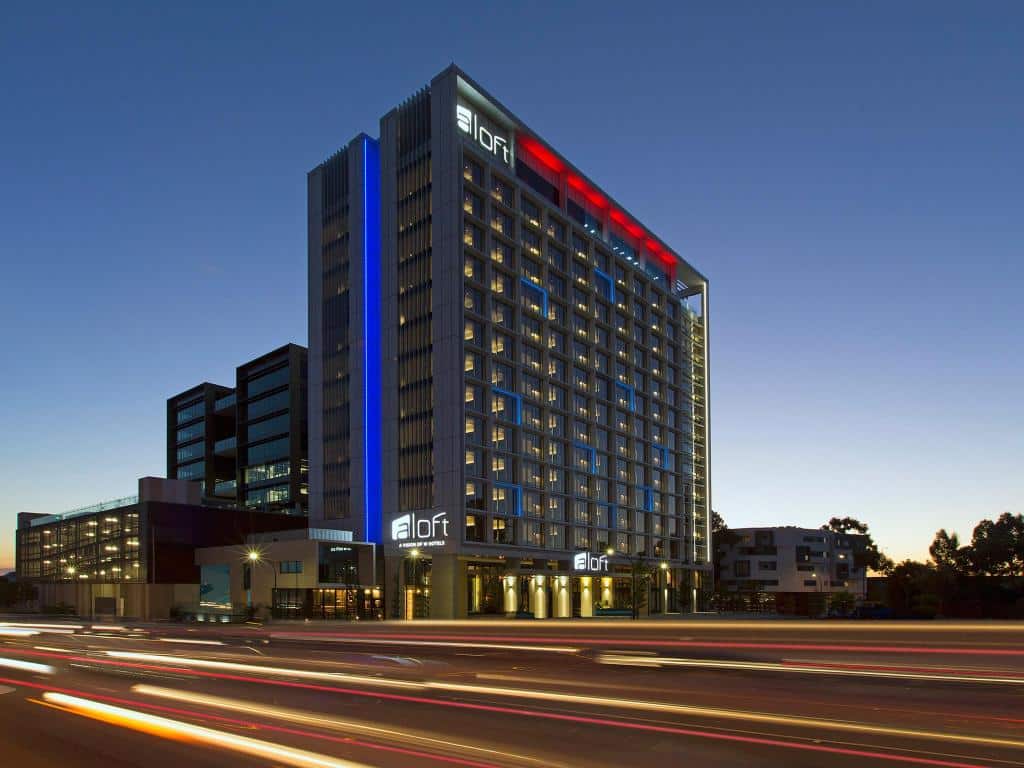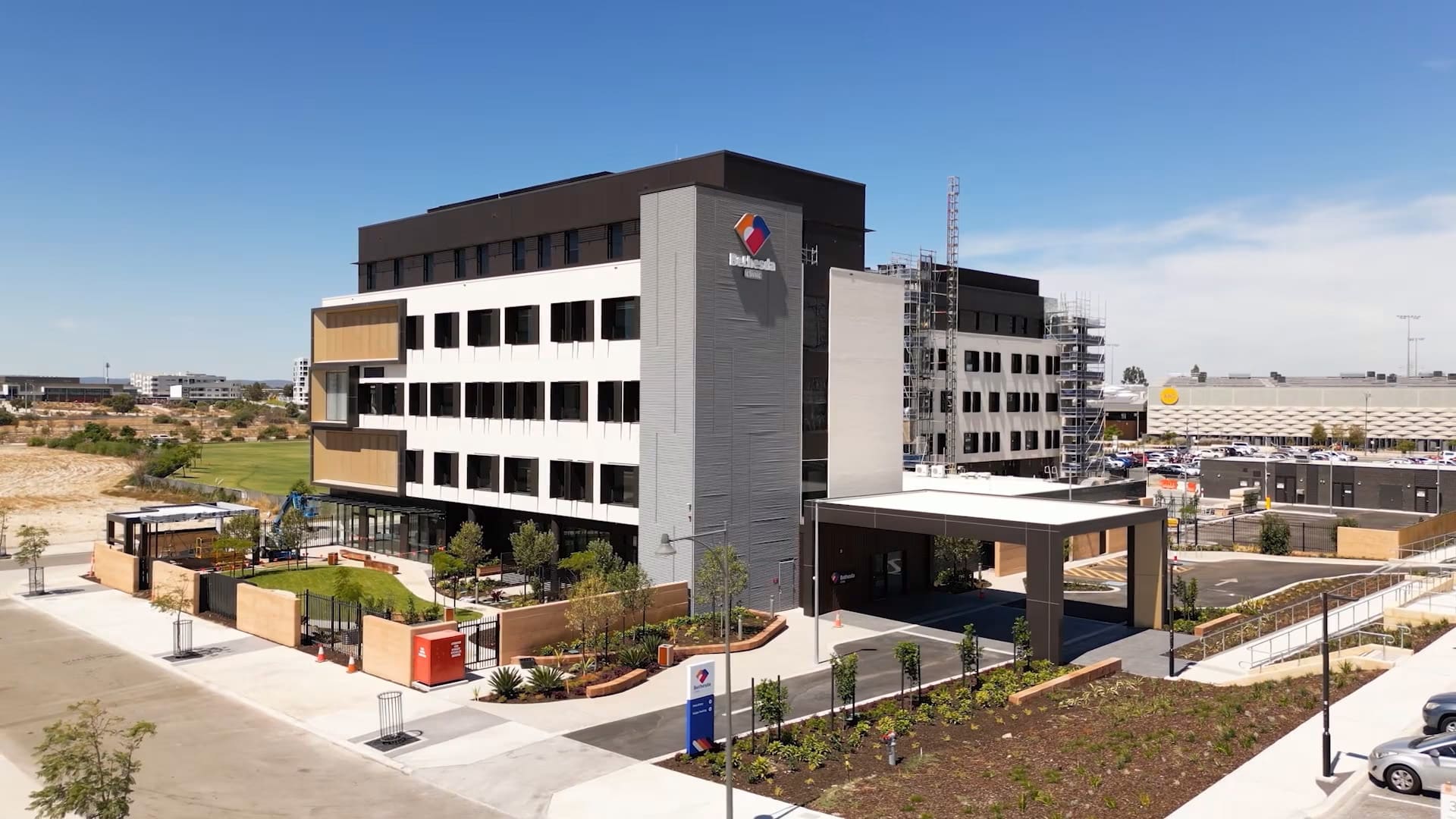The project consisted of the Aloft Hotel, commercial building and multi-storey carpark. Aloft Hotel comprised ground/mezzanine levels, twelve guest room levels with 224 rooms and roof top function area.
The project consisted of the Aloft Hotel, commercial building and multi-storey carpark. Aloft Hotel comprised ground/mezzanine levels, twelve guest room levels with 224 rooms and roof top function area.

The project consisted of the Aloft Hotel, commercial building and multi-storey carpark. Aloft Hotel comprised ground/mezzanine levels, twelve guest room levels with 224 rooms and roof top function area.
The project was undertaken as design and construct, with construction proceeding concurrently with design. Hotel interior design changes were progressive with implementation throughout the construction period.
The project encountered many space constraints, in particular hotel guest room fan coil units, commercial building ceiling space and carpark ventilation ductwork to maintain vehicle clearance heights.

The project comprised of the full replacement of Mechanical Services plant and equipment including new mechanical services switchboards whilst maintaining minimal store disruptions. Project required Jako to replace a redundant built up air handling unit with two (2) new packaged units and supplementary in-ceiling and ceiling cassette Daikin units. Ductwork

The project involved the construction of a five-storey Mental Health Clinic to provide comprehensive and multidisciplinary state-of-the-art Mental Health care in Perth’s south for both overnight and day patients.

The project entailed construction of a new high performance centre for the West Australian Institute of Sport (WAIS). The state of the art facility would provide WAIS with the technology and facilities to train high performance athletes to the levels required for competition on an international stage.