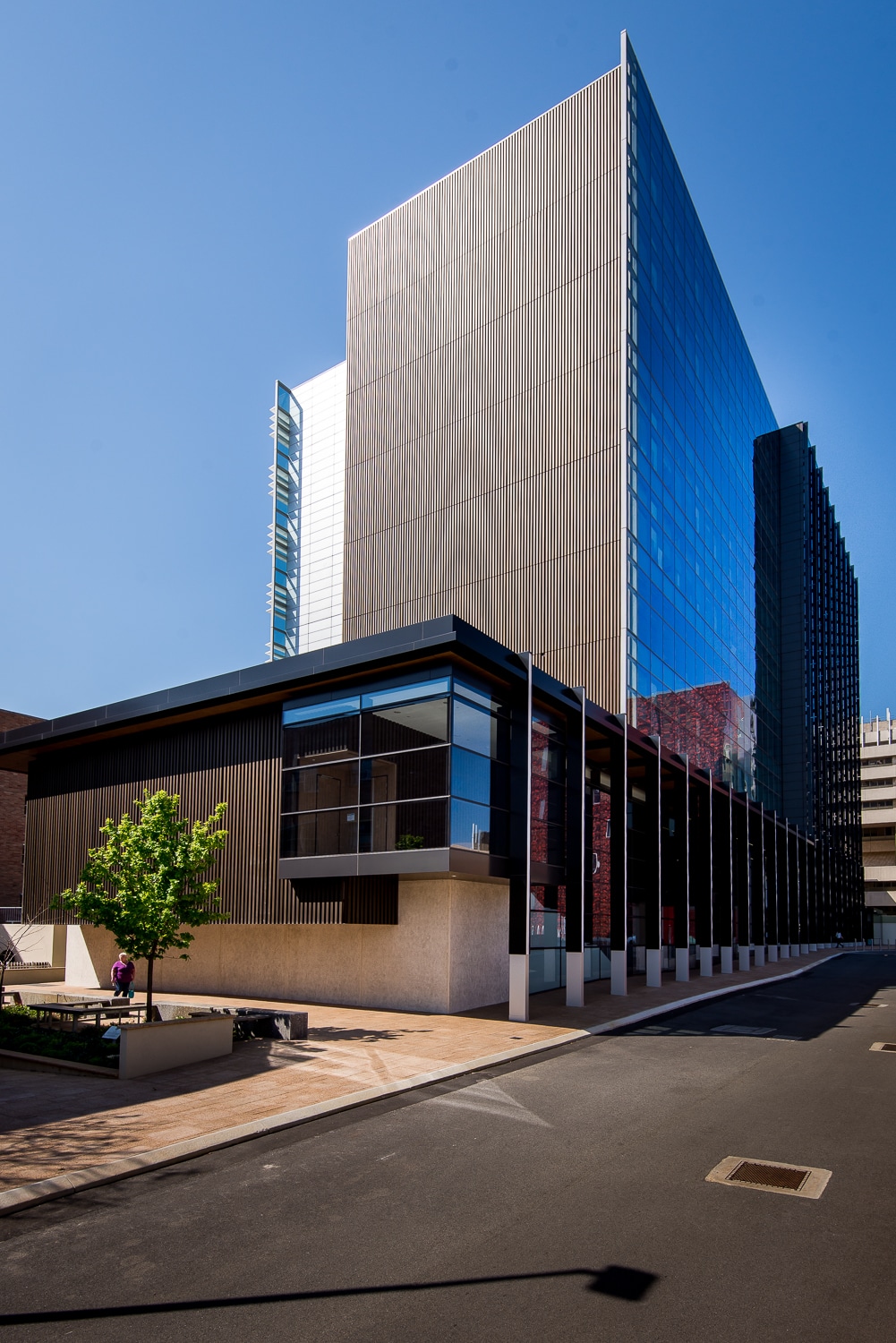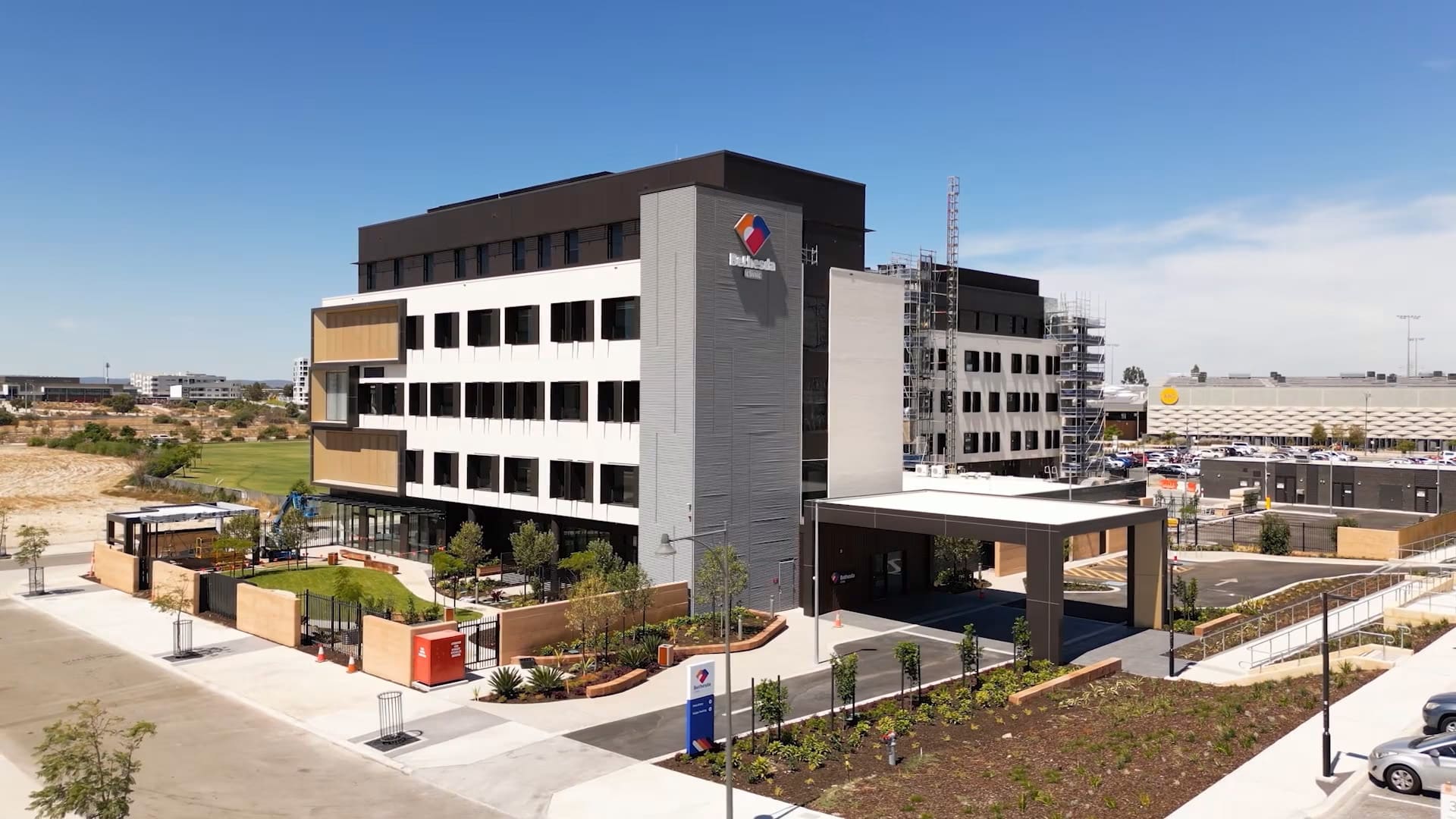The basement fitout of the Harry Perkins facility for medical research was designed and constructed to facilitate a small animals research facility with a PC3 rating.
The basement fitout of the Harry Perkins facility for medical research was designed and constructed to facilitate a small animals research facility with a PC3 rating.

The basement fitout of the Harry Perkins facility for medical research was designed and constructed to facilitate a small animals research facility with a PC3 rating.
Jako Industries have been involved with the Basement, Level 3 and Level 6 fitouts in relation to the mechanical services installation with the base build mechanical installation being undertaken under a separate contract.
Installation of a 100% fresh air system fully integrated to enable individual decontamination zones for each procedure room (26 off). Exhaust to each room served via self calibrating phoenix valves to enable constant pressure and flow within the facility under various conditions.
The fit-out took place following the opening and operation of the building. This created an number of logistical challenges with the greatest being available space given that the facility was to be constructed in the building basement.
Each exhaust and supply air system was installed with its own dedicated duct run resulting in a very densely coordinated ceiling space.
The dedicated fan room to house 26 phoenix valves was achieved through careful design and precise site measure. Each exhaust connects into a heat recovery system before discharging the exhaust air a roof level.

The project comprised of the full replacement of Mechanical Services plant and equipment including new mechanical services switchboards whilst maintaining minimal store disruptions. Project required Jako to replace a redundant built up air handling unit with two (2) new packaged units and supplementary in-ceiling and ceiling cassette Daikin units. Ductwork

The project involved the construction of a five-storey Mental Health Clinic to provide comprehensive and multidisciplinary state-of-the-art Mental Health care in Perth’s south for both overnight and day patients.

The project entailed construction of a new high performance centre for the West Australian Institute of Sport (WAIS). The state of the art facility would provide WAIS with the technology and facilities to train high performance athletes to the levels required for competition on an international stage.