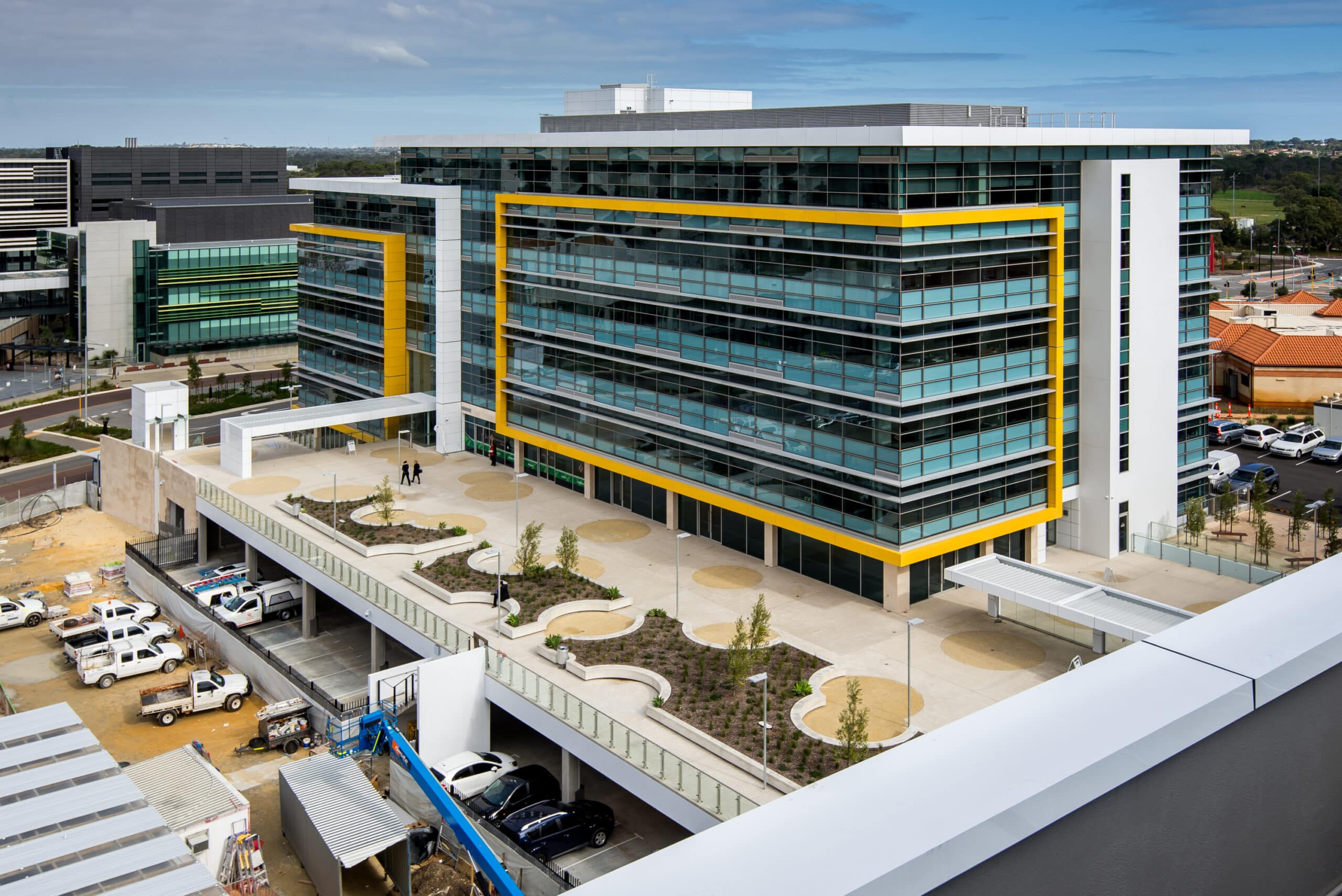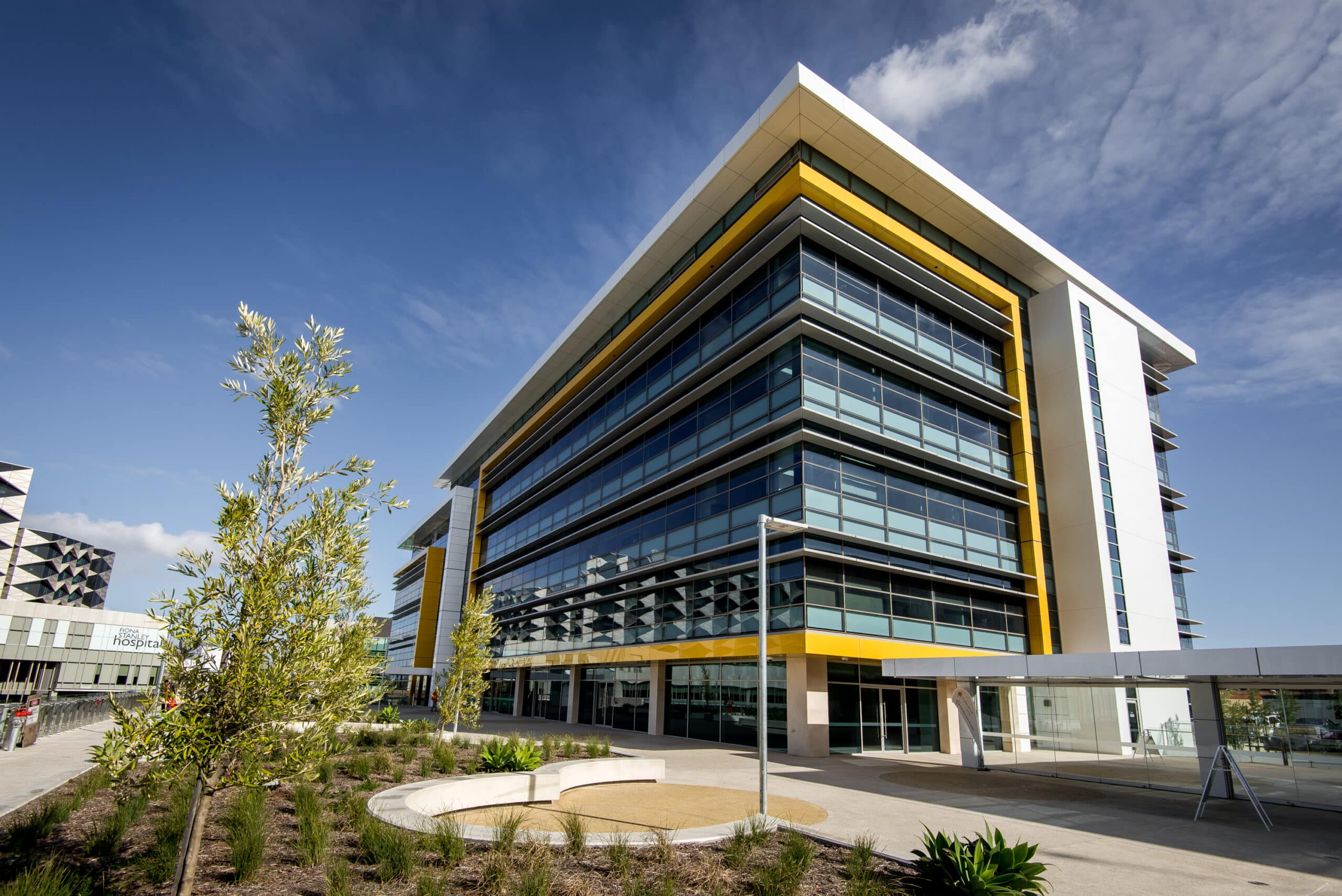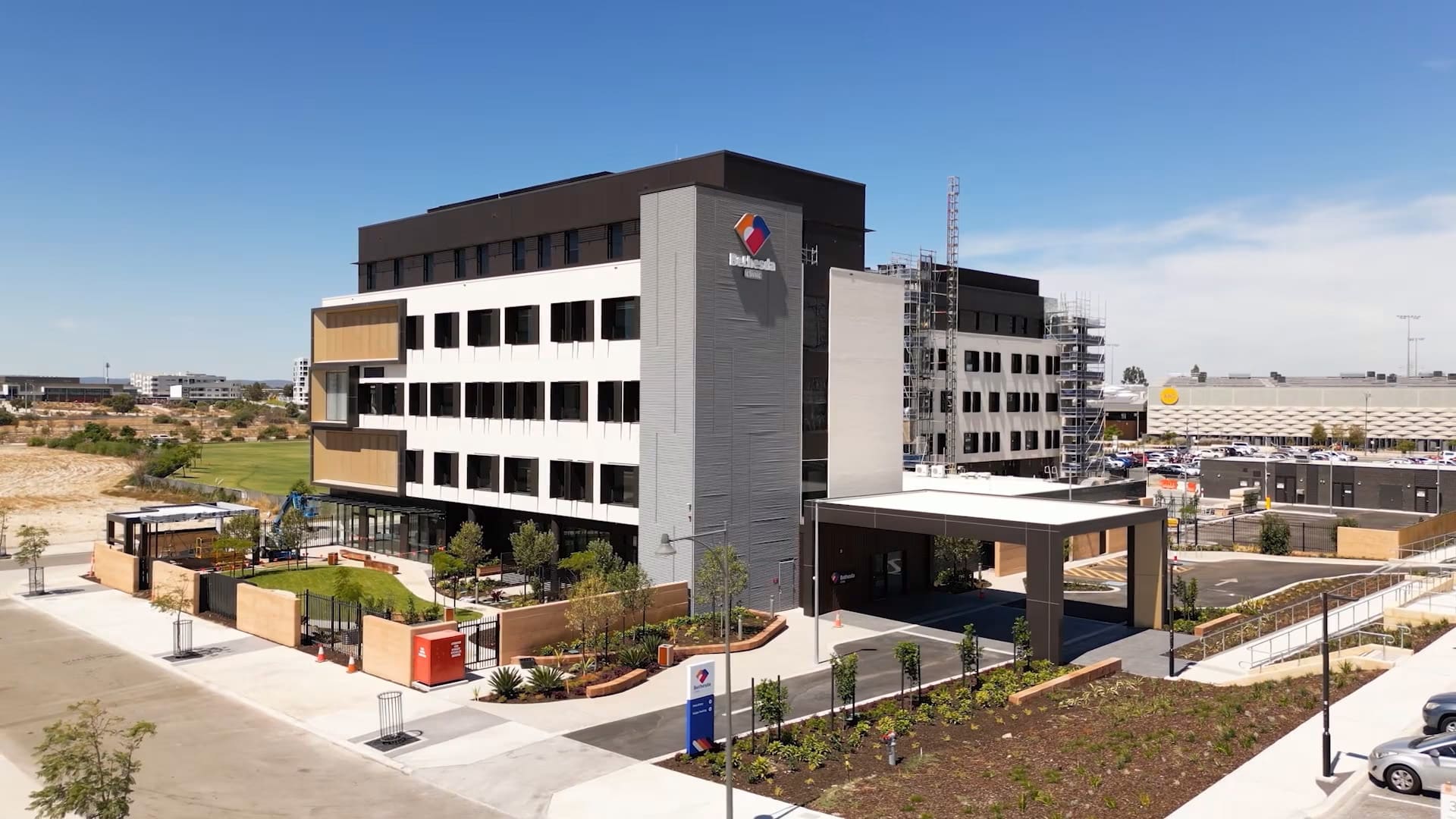The project comprised of a new South Wing consisting of 160 additional beds including a dedicated Cancer Centre, new 7 storey medical centre and extension of the existing hospital to include new operating theatres, endoscopy, ICU/CCU departments and a new Central Plant Room.




