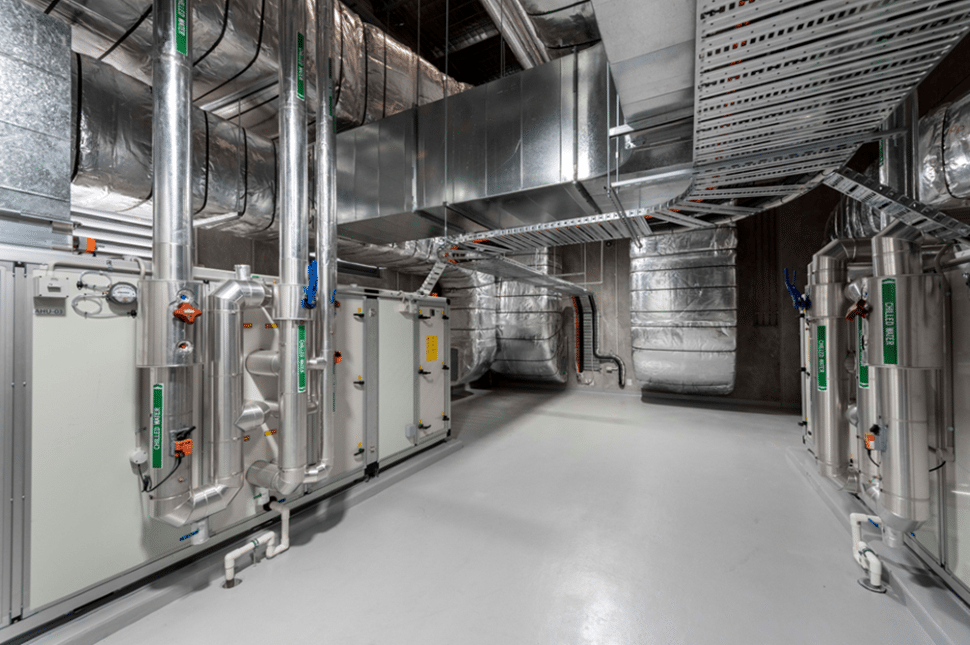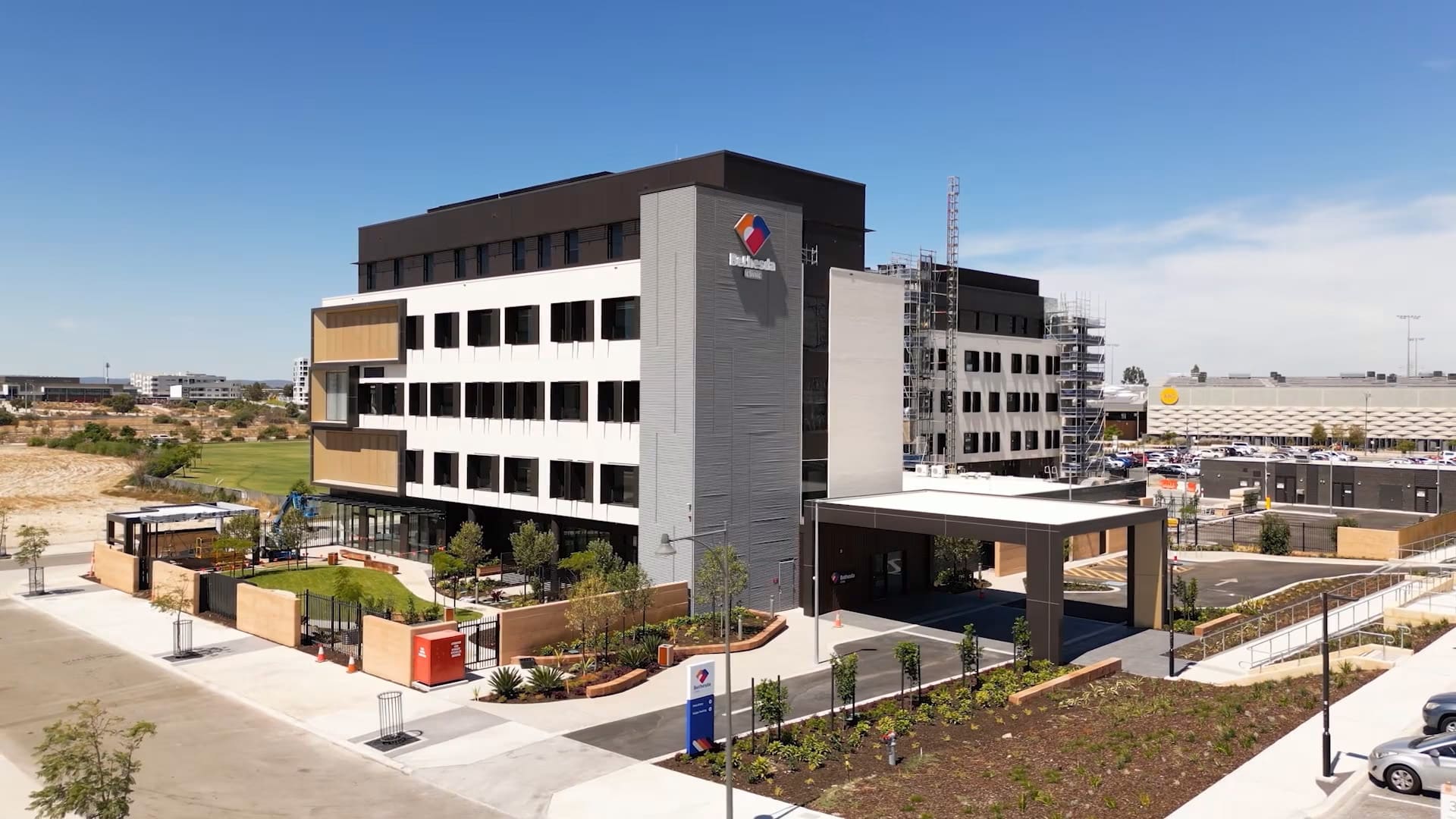The project involved the construction new Pathology laboratory and head office for Western Diagnostic Pathology. The project was carried out in two parts with the base build portion incorporating all main plant and equipment and fitout incorporating the specific systems serving the specific operational requirements.




